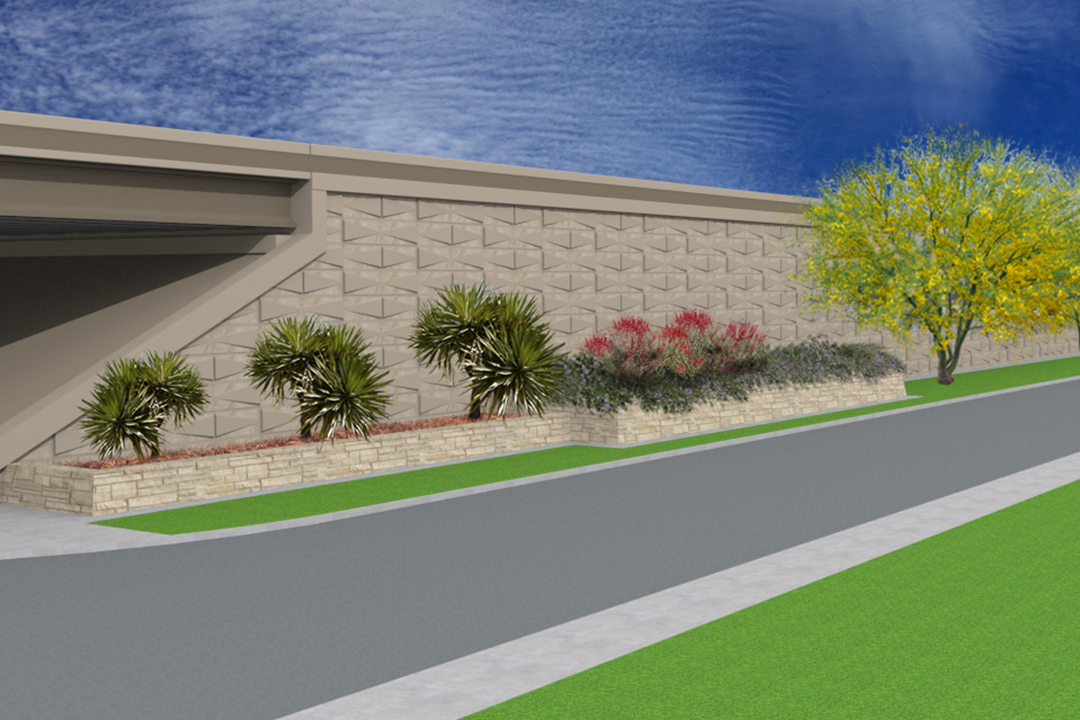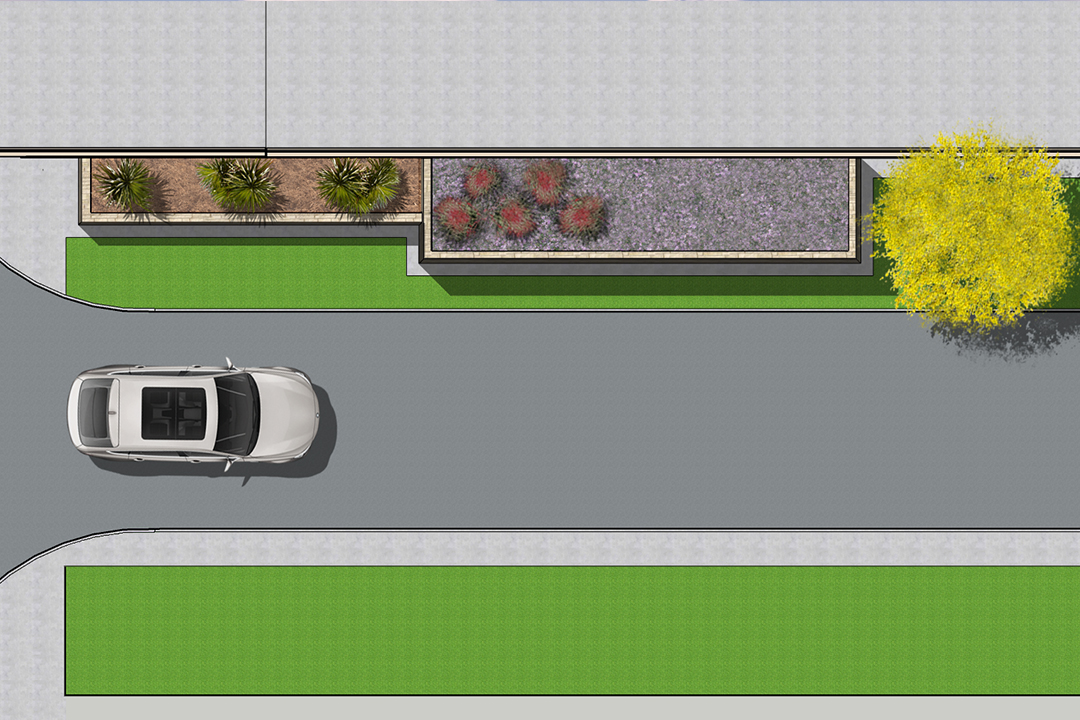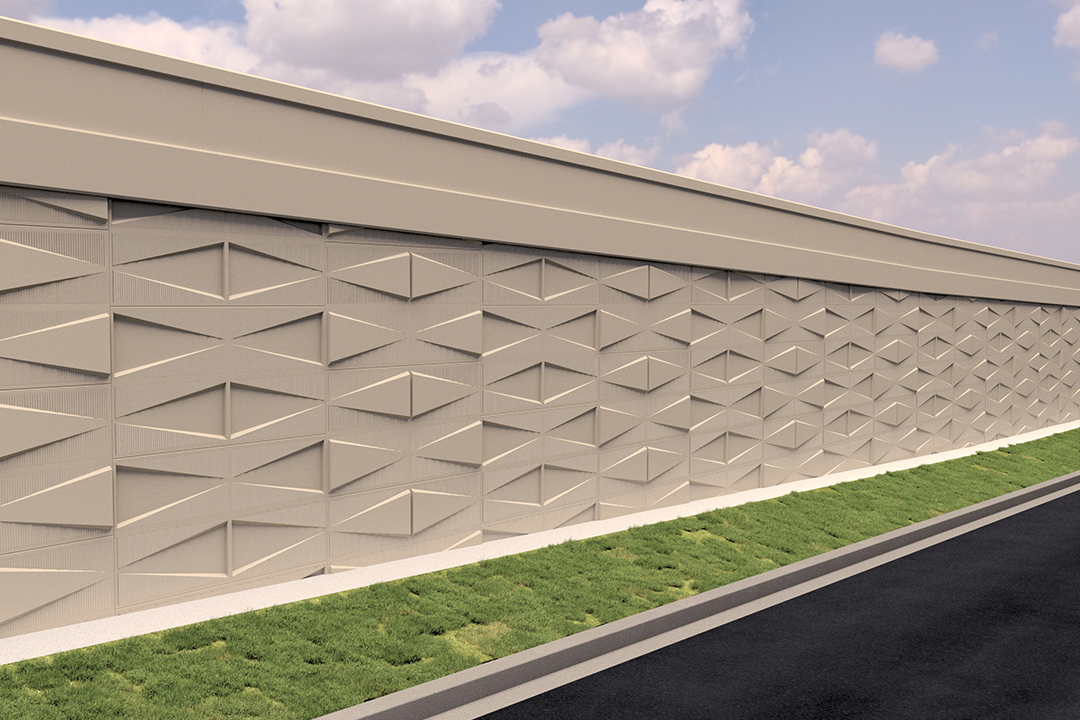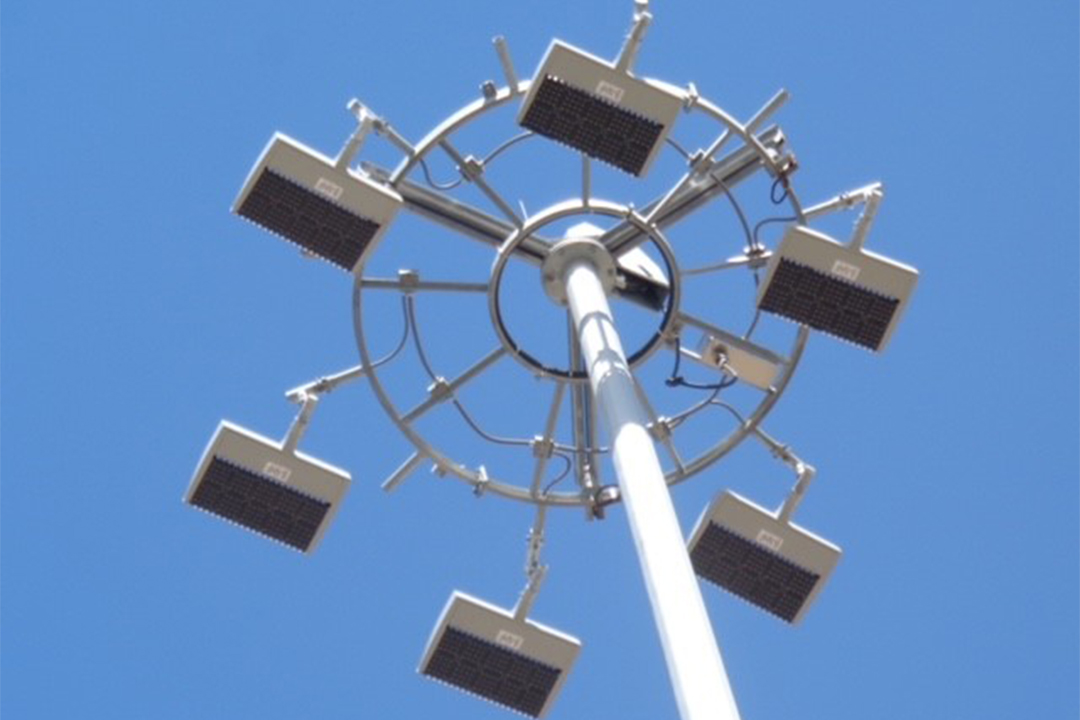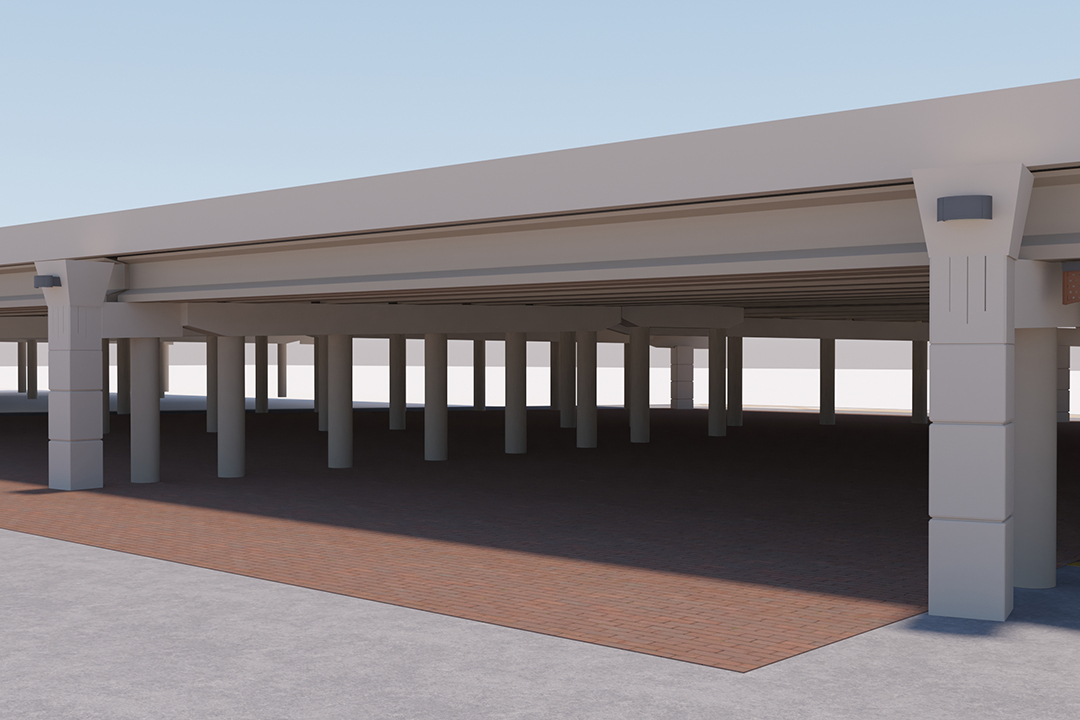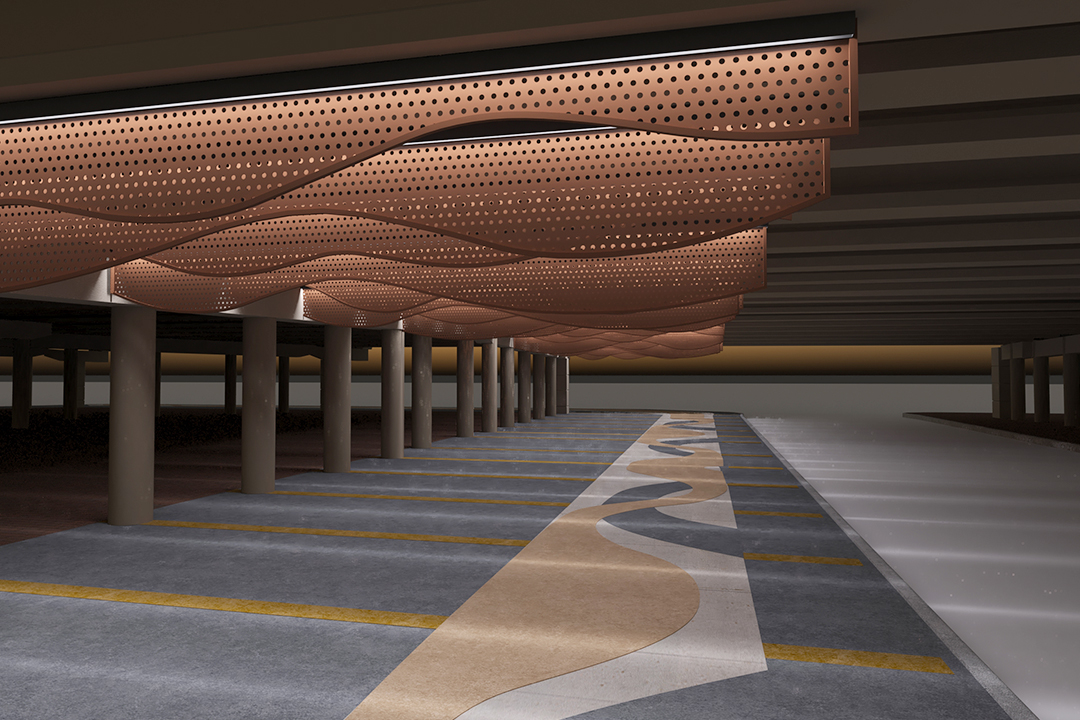An essential aspect of the 183 North Mobility Project is bringing aesthetic enhancements to the corridor.
The project development team incorporated a comprehensive approach to design known as Context Sensitive Solutions (CSS) during the project’s environmental phase. The team’s intent by using this approach was to create a safe, efficient, and environmentally responsible transportation corridor that is appropriate for its setting and speaks to the needs and values of the surrounding community. Community preferences were incorporated into conceptual designs for key areas along the corridor. The project aesthetics goal is to implement requirements into the design and allow elements to tie together visually and functionally.
The below images are conceptual and for illustrative purposes only.
What You'll See
Corridor Aesthetic Areas
The project corridor is broken down into three areas running from north to south. The aesthetic areas include:
Area 1: Lakeline Mall Drive to Pecan Park Boulevard
- All rehabilitated bridges will receive new color coatings to provide a consistent but revitalized look.
- Existing slope paving will be cleaned, rehabilitated or replaced to achieve this aesthetic.
Area 2: Lake Creek Parkway to MoPac
- Area 2 is the beginning of a new aesthetic concept for the corridor. New and modified structural elements will have a new and unique look for the 183 North corridor.
- Bridges will have decorative columns and capitals as well as similar aesthetics for signs structures and lighting bases.
- Retaining walls will catch the eye with their undulating pattern and texture. Area 2 is the only area where artwork will be incorporated, specifically at the Shared Use Path below the Pond Springs Road bridge.
Area 3: US 183 and MoPac Interchange and MoPac corridor
- Area 3 creates a transition from the 183 North aesthetic to the existing MoPac aesthetic.
Landscape Concept Design
The 183 North Mobility Project includes extensive landscaping. The landscape design is a combination of identification and preservation of existing vegetation. Planting within the corridor will replace plants cleared as part of the project. An existing plant inventory will be conducted within anticipated limits of disturbance. It will document the plants removed and will determine the number of plants replaced. Plants will be replaced after the completion of construction on the project and will allow native and naturalized species to thrive in the corridor.
Replacement plantings, in general, will adhere to the following criteria:
- One tree will be planted for every cleared tree smaller than 4” in diameter.
- Two trees will be planted for every cleared tree larger than 4” in diameter.
At the completion of the project, the Mobility Authority will ensure regular maintenance of landscaping elements.
 183 North
183 North 